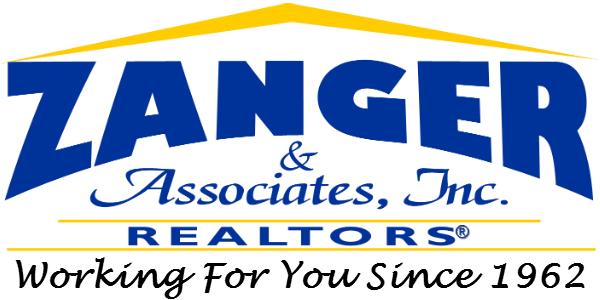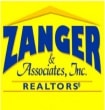You’ll fall in love with this beautiful well cared for home with 3 bedrooms and 3 1/2 baths. The open concept kitchen & main dining area offer granite countertops, large island, skylights, stainless steel appliances, and French doors leading out onto a large deck, perfect for grilling and entertaining. The main level also offers an additional dining area, living room, back entry foyer, and den (possibly 4th bedroom if desired). The upper level is where you’ll find the bedrooms to include the master suite with built-ins, large closet, and bathroom. There is also a sunroom off of one of the bedrooms on the upper level. There is a 1 car detached garage, along with a second 2 car detached garage. A large 30×36 outbuilding with a 1/2 bath, heat pump, and more offers additional storage, business/studio potential, or guest quarters.
Residential For Sale
750 Clark Street, Warsaw, Illinois 62379
-
Kit/Dine Area( 17x27 )
-
Dining( 11x13 )
-
Living( 18x13 )
-
Entry/Foyer( 13x11 )
-
Den( 13x11 )
-
Bathroom( 5x9 )
-
Bedroom( 13x11 )
-
Master Bedroom( 13x11 )
-
Other( 8x11 )
-
Bathroom( 4x11 )
-
Bathroom( 6x10 )
-
Bedroom( 11x10 )








































