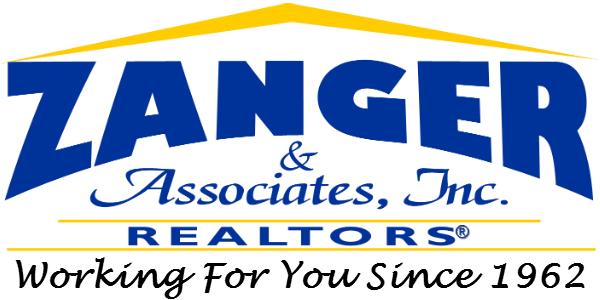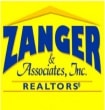Tucked away off the beaten path, your dream country retreat awaits. Step onto the expansive deck and be greeted by the breathtaking surroundings, setting the tone for the home. A large living room is complete with a fireplace, perfect for relaxing evenings. As you move through the home, the open kitchen/dining area beckons with an eat-at island, generous table space, and a four-season screened porch for enjoying the beauty of every season. The master suite is a true retreat with a shower, garden tub, heated bathroom floor and an expansive walk-in closet. Venture downstairs to discover a fantastic space that holds incredible potential for customization. A family room with a wood fireplace sets the stage for cozy gatherings. An additional bedroom (non-egress window) and a roughed-in bathroom with fresh drywall are ready for your personal touch. The lower level also offers ample storage and flexible spaces ready to be molded into what you see fit. To the east of the home, a substantial outbuilding awaits, featuring a spacious shop, a two-stall garage, and an additional rolltop door, perfect for storing your camper or recreational vehicles. Additional 1 car garage used as a chicken coop, barn, and a well house. Water is Camden Littleton water. Possession is contingent on seller finding suitable housing. Additional parcel is 07-07-400-005.
Residential For Sale
12951 Campbell Lane, Rushville, Illinois 62681
-
Living( 19x18 )
-
Kit/Dine Area( 23x19 )
-
Bathroom( 9x6 )
-
Bedroom( 11x11 )
-
Bedroom( 12x9 )
-
Master Bedroom( 15x17 )
-
Bathroom( 11x8 )
-
Sun( 12x9 )






























