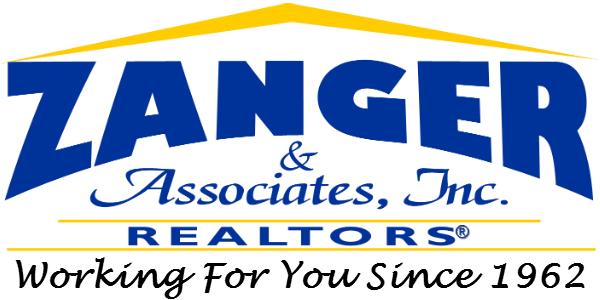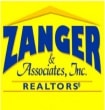Ninety six acres of picturesque countryside, this remarkable country home offers the perfect blend of comfort, space, and outdoor adventure. As you step inside, you’ll be greeted by the inviting open living concept, showcasing the spacious kitchen and dining area with a nice island, perfect for gatherings and entertaining. With two bedrooms on the main level and two full baths, this ranch-style property has convenience and charm. The full basement provides endless possibilities, offering ample space for recreation, hobbies, or additional living quarters. Step outside onto the fantastic covered patio and take in the breathtaking views of the serene pond, creating an outdoor retreat right at your doorstep. Equipped with a whole-home generator, you can enjoy peace of mind knowing that you’ll never be without power. Plus, the 40×40 heated shop, conveniently located next to the two-car attached garage, provides plenty of space for storage, projects, or workspace. The land itself is a nature lover’s paradise, featuring 36 acres of tillable acreage and the remaining acres dedicated to the home site, three stocked ponds, and recreational hunting ground, complete with mature timber. With evidence of abundant deer and other wildlife, this property will be a great hunting property!
Residential For Sale
1190 915 E Street, Mt. Sterling, Illinois 62353
-
Kit/Dine Area( 26x17 )
-
Living( 19x13 )
-
Master Bedroom( 15x13 )
-
Bathroom( 13x8 )
-
Bathroom( 13x7 )
-
Laundry( 13x7 )





































