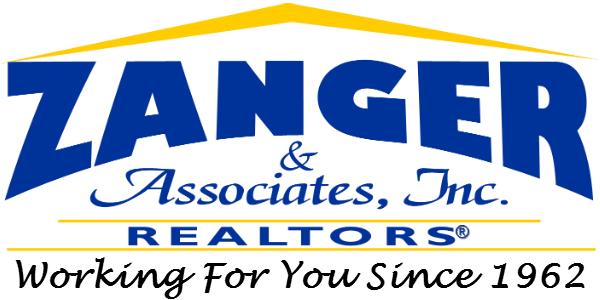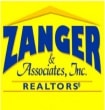This meticulously maintained split-level gem is a must-see, boasting a total of 1872 finished square feet and priced to sell! With three bedrooms on the main level, this home offers the perfect blend of comfort and functionality. The heart of the home is the open kitchen, living, and dining area flooded with natural sunlight from the large windows and sliding glass doors that lead to the spacious back deck. Descend to the basement and discover a generously sized family room featuring a cozy gas fireplace and abundant built-in shelving for all your storage needs. The utility room is equipped with washer and dryer hookups, a utility sink, and an additional full bathroom for added convenience. Plus, a private office space provides the perfect retreat for work or study. Numerous updates have been lovingly implemented throughout, including fresh paint, electrical and plumbing improvements, mechanical updates, new vinyl flooring, and beautifully restored hardwood flooring. Don’t miss the opportunity to make this house your home!
Residential For Sale
420 Candy Ln., Macomb, Illinois 61455
-
Liv/Dine Area( 10x26 )
-
Kitchen( 11x8 )
-
Bathroom( 11x5 )
-
Bedroom( 9x11 )
-
Bedroom( 11x12 )
-
Bedroom( 10x9 )
-
Family( 16x24 )
-
Utility( 12x11 )
-
Bathroom( 6x4 )
-
Den( 8x13 )





























