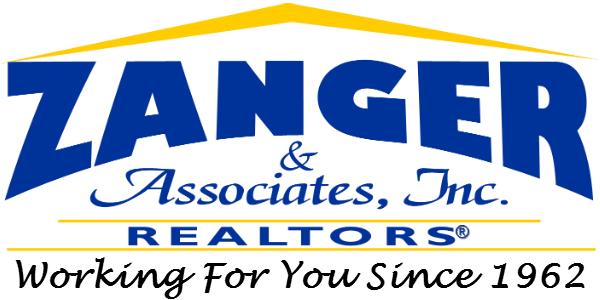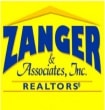You can’t get a better view than the one from the back deck of this charming ranch house overlooking Westview Golf Course! This 4 bedroom 2 bathroom ranch home features 2 cozy fireplaces and a covered deck to sit outside and enjoy the beautiful view. With over 1700 square feet and 4 bedrooms on the main level and over 1200 square feet of finished space in the basement, there is plenty of room in this home! There could also be 2 additional bedrooms in the non conforming rooms in the walk out basement! The large rooms and modern theme throughout will make you feel right at home. Sellers had new water heater in 2023, new well pump in 2019, and a new Systems water softener in 2019. There is also a 1 car attached garage that’s heated. This home also has replacement windows throughout. There is a shed and a playset in the back that convey. Seller is having a new roof installed prior to closing.
Residential For Sale
3211 Golf Drive, Quincy, Illinois 62301
-
Kit/Dine Area( 12x13 )
-
Living( 13x20 )
-
Bedroom( 13x14 )
-
Bedroom( 14x14 )
-
Bedroom( 11x14 )
-
Bedroom( 10x13 )
-
Sun( 09x25 )
-
Bathroom( 06x13 )
-
Family( 12x17 )
-
Den( 10x10 )
-
Office( 10x11 )
-
Bathroom( 05x08 )





















