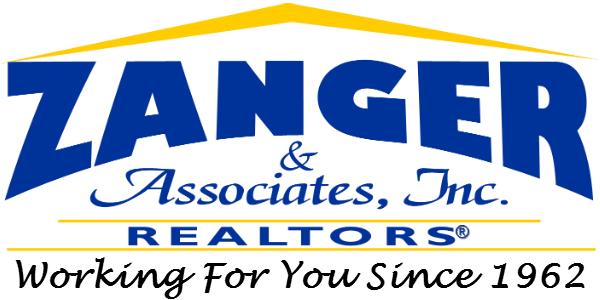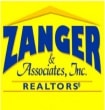Welcome to your dream home with captivating curb appeal and a picturesque park-like yard! From the moment you walk in the front door you experience the grand entryway with soaring ceilings and a loft overlook. Enjoy the seasons all year round with both a living room and 4 seasons room with beautiful views of your private yard. The large main floor laundry serves as a spacious laundry/mud room complete with a convenient drop zone, ensuring your daily routines are both organized and efficient. The reverse osmosis water system installed in the kitchen provides you with crisp, clean water. Storage woes are a thing of the past with ample space available in the basement, perfect for stowing away belongings and keeping your home clutter-free. Each of the three bedrooms features walk-in closets, offering abundant storage solutions. The current home owners attention to detail shines through with professionally sealed exposed brick, enhancing the longevity and reducing the maintenance of the exterior. The flowing floor plan allows for plenty of entertaining space. Enjoy the ambiance of the kitchen, illuminated by added lighting that accentuates the open design and functionality of the space. Renovated to perfection, the cabinetry gleams with all-new hardware, perfectly complementing the professionally painted finish. 3 car garage!
Residential For Sale
1701 Springmeier Drive, Quincy, Illinois 62305
-
Living( 15x20 )
-
Kit/Dine Area( 16x20 )
-
Dining( 11x15 )
-
Laundry( 9x14 )
-
Sun( 13x14 )
-
Bedroom( 15x17 )
-
Den( 13x17 )
-
Bedroom( 13x13 )
-
Bedroom( 12x13 )
-
Family( 14x14 )
-
Recreation( 14x28 )
































