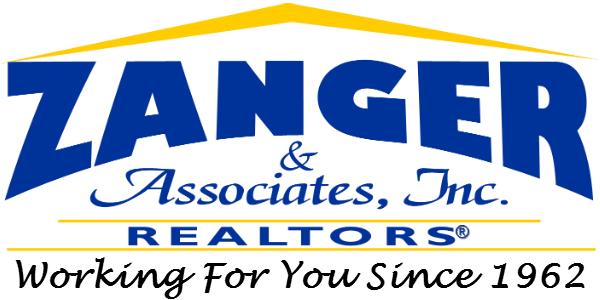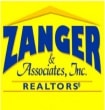What a surprise with this full brick ranch two miles south of town! This well maintained home features low cost and efficient utilities along with 4 to 6 bedrooms. Upstairs 3 bedrooms are featured with one that includes a full on-suite. There is a second full bathroom with double sinks and beautiful Italian porcelain tile lining the shower and has a ceramic floor. 1/2 inch bamboo floors flow throughout the upstairs with ceramic tile in the fireplace room and engineered hardwood downstairs. The kitchen was beautifully updated in ’19, including new appliances, hardwood floors, unique granite countertops with an inset black granite sink. Off of the kitchen is an open feel living room/dining area featuring a large picture window, beautiful crown molding, and beautiful solid oak book cases. There are custom blinds and screens for shading throughout the house. Downstairs you will find another bedroom with an on-suite and a walk in closet. The very large rec-room is great for movie nights. There are two more rooms that can be bedrooms, office space or a hobby space. Outside is a 1200 sq. ft. work space previously used for businesses, that includes three big rooms plus another two car attached garage. It has gas, electric, water, septic, and a 220V Class A RV hook-up. With brand new garage doors and metal roof, it is ready for your next business.
Residential For Sale
3921 S 24th, Quincy, Illinois 62305
-
Family( 20x15 )
-
Liv/Dine Area( 20x14 )
-
Kitchen( 14x11 )
-
Bedroom( 12x14 )
-
Bathroom( 4x5 )
-
Bedroom( 15x8 )
-
Bedroom( 12x15 )
-
Bathroom( 8x7 )
-
Laundry( 16x12 )
-
Bedroom( 11x17 )
-
Office( 10x15 )
-
Den( 15x29 )








































