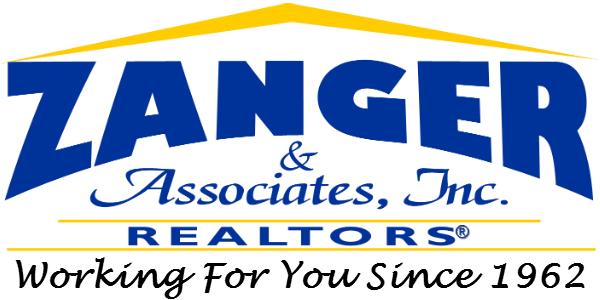Looking for that perfect low maintenance house with tons of updates and lots of space to call home, then you need to check out 930 Maple. This all-brick home is situated on a large corner lot in a nice quiet neighborhood. On the outside you will see all new windows, new gutters, a large covered back patio, paved off street parking and a freshly painted 2 car garage. The real charm is waiting on the inside with over 1900 sq. ft. of completely renovated and updated space. New high quality kitchen cabinets, custom granite countertops, subway tile backsplash, plus all new stainless-steel appliances. New wide plank wood flooring in the kitchen, dining room, the hallway, and in the living room. All new white shaker style trim, and 5″ tall base trim. New quality carpet. A brand-new bathroom with all new fixtures including tub/shower, sink & toilet, and new waterproof LVT flooring sits conveniently at the end of hall between the two main bedrooms. Downstairs you will find a redesigned and fully functional space boasting a family room and two large bedrooms, as well as a laundry/utility room. The things you might overlook: all new plumbing, new furnace & AC, new water heater, new electrical including light fixtures, outlets and switches, plus freshly cleaned ductwork. Don’t miss your chance to be king of the hill!!!!
Residential For Sale
930 Maple, Quincy, Illinois 62301
-
Living( 19x11 )
-
Kitchen( 14x10 )
-
Dining( 11x9 )
-
Bedroom( 12x11 )
-
Bedroom( 10x10 )
-
Bathroom( 7x5 )
-
Laundry( 8x5 )
-
Bathroom( 9x6 )
-
Recreation( 18x11 )
-
Office( 17x9 )
-
Family( 21x13 )





























