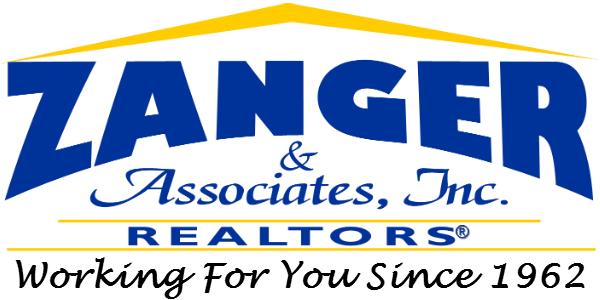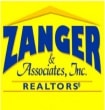This home has 3 bedrooms with the potential for 5 and 2 bathrooms. The main level consists of the kitchen, dining room with built in cabinetry, living room, a room with no closet, a bedroom, laundry area and full bathroom. Upstairs has a bedroom with a bathroom off of it and a closet with built in dresser, another bedroom and a den that could be used for a bedroom. The upstairs bathroom currently has a leak in the bathtub so is not in use. There’s an attic fan that helps circulate air throughout the house. It has a full unfinished basement. This property is walking distance to the school and sits on a 0.63-acre corner lot. In 2020 a 28-foot above ground pool was added to the fenced in back yard and that conveys. The central air unit was added in 2019. The forced air gas furnace had the motor replaced in 2020. Several of the windows have been replaced throughout the house. Stove/range, dishwasher and microwave convey. Other flooring is linoleum, other room is potential addtl bedroom on main level (no closet)
Residential For Sale
300 W 1st Avenue, La Harpe, Illinois 61450
-
Bedroom( 14x12 )
-
Bedroom( 16x11 )
-
Den( 10x11 )
-
Bathroom( 5x7 )
-
Kitchen( 12x15 )
-
Entry/Foyer( 19x11 )
-
Dining( 15x14 )
-
Living( 19x12 )
-
Bathroom( 16x10 )
-
Bedroom( 10x9 )
-
Laundry( 6x9 )
-
Other( 12x12 )























