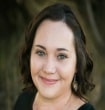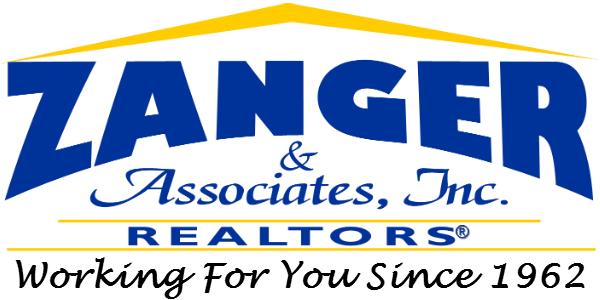Property Description
Need more space??? This 6 bedroom home has over 2,200 sq. ft., 2 full baths, 20 x 23 finished bonus/recreation room on the 3rd level (not included in square footage) and a 2-car detached garage! Main level features an open staircase in the entry, pocket doors between the living and dining rooms, original hardwood floors and a 5×10 pantry off the kitchen. Main level bedroom is currently being used as an office and main floor laundry. Bonus features include some newer windows, a smart thermostat, stainless steel appliances, 7×19 covered front porch and fenced back yard! This home has so much potential and is a great price for the space! Property being sold “AS-IS.
Features
: Forced air gas
: Window
Appliances
Location Details
228 S 11th St.
US
IL
Adams
Quincy
62301
Baldwin
Quincy
On South 11th St. between Jersey St. and York St.
Additional Details
ACTIVE
1
5
1
1
City
City
Ameren Electric,Ameren Gas
2 Story
Yes
Natural Gas
Brick,Vinyl
Asphalt/Fiberglass
2022
737
Bridgett
Zanger
Zanger & Associates, Inc., REALTORS
05/03/2024 21:07:03
Residential For Sale
228 S 11th St., Quincy, Illinois 62301
6 Bedrooms
2 Bathrooms
2,226 Sqft
$69,900
MLS #203396
Basic Details
Lot Size : 30x193.75
Property Type : Residential
Listing Type : For Sale
MLS : 203396
Price : $69,900
Bedrooms : 6
Bathrooms : 2
Half Bathrooms : 0
Square Foot : 2,226 Sqft
Basement Total SqFt : 595
Year Built : 1892
Lot Area : 0.13 Acre
Garage : 2 Car
Garage Type : Detached
Property Rooms
-
Living( 10x15 )
-
Dining( 11x15 )
-
Kitchen( 10x13 )
-
Bedroom( 12x14 )
-
Bathroom( 5x7 )
-
Bedroom( 11x15 )
-
Bedroom( 11x13 )
-
Bedroom( 11x12 )
-
Bedroom( 9x11 )
-
Bedroom( 9x9 )
-
Bathroom( 6x6 )
Contact Us

Real Estate Broker®
Mortgage Calculator
























